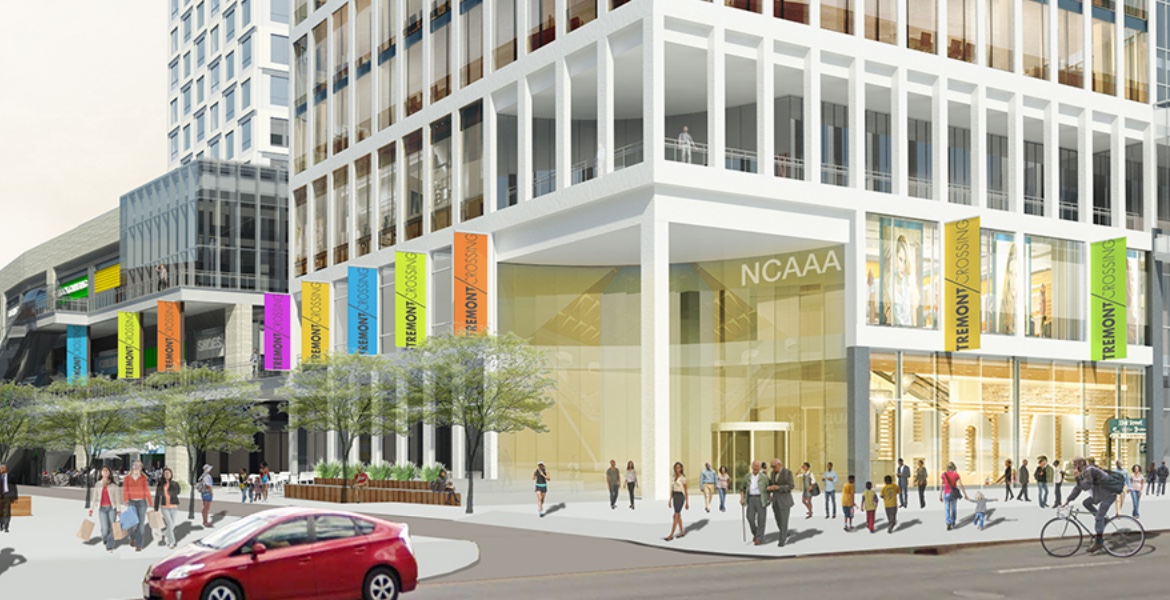$300M Tremont Crossing Development Proposed for Roxbury
Tremont Crossing, a $300 million mixed-use development on nearly 8 acres of land in Roxbury, has been proposed by P-3 Partners, LLC.
The Tremont Street site is adjacent to the new Whittier Street Health Center and follows the March groundbreaking of the Dudley Municipal Center.
Tremont Crossing as proposed will include a mix of retail, office, and residential uses:
- 500,000 square feet of large format retail, which could also have entertainment and recreational uses on 4 levels
- 50,000 square feet of smaller shops and boutiques fronting along Tremont Street
- 240 units of multifamily residential including studios, one bedroom and two bedroom rental apartments in an 11-story tower
- 200,000 square feet of office space in a 9-story tower above the cultural facility
- 592,000 square feet in an 8-story parking structure with approx 1,700 spaces
- 58,000 square feet of cultural facilities that will primarily house a new museum for the National Center for Afro-American Artists (“NCAAA) located at the center of the development and fronting onto a large public plaza to be adorned with sculptures and outdoor seating space
The Tremont Crossing development team includes P-3 Partners LLC, a collaboration between Elma Lewis Partners, LLC (ELP) and Feldco Boston, LLC an affiliate of Feldco Development Corp (Feldco) and architectural firms Gund Partnership and Stull and Lee Incorporated.
Construction is estimated to last 24 months and will create approximately 670 construction jobs and 1,738 permanent jobs.
Public comments can be submitted to project manager Erico Lopez at erico.lopez.bra@cityofboston.com until Friday, June 1, 2012.
City Biz Real Estate / by Erico Lopez
